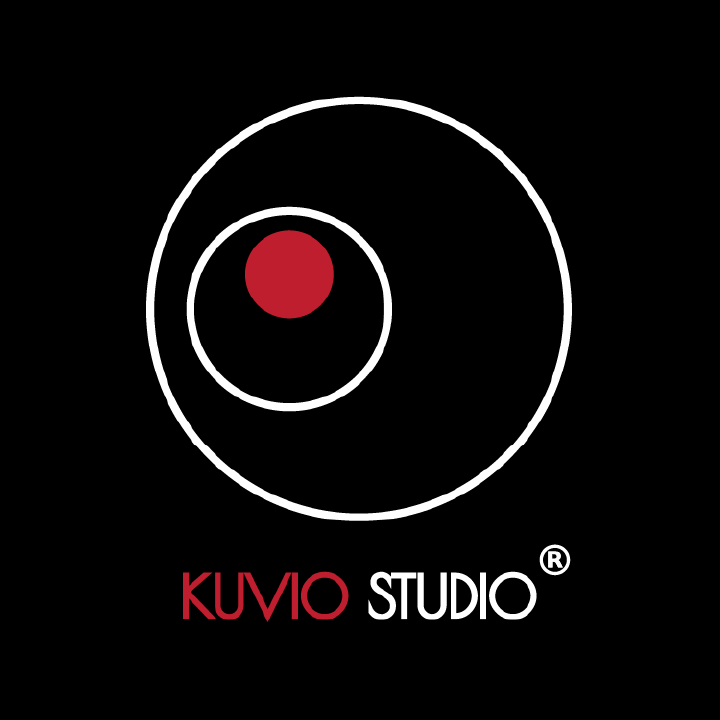Your world within these
walls
Built with
love.
We’re a design studio that believes spaces shape how we live, work, and connect. To us, design is about more than looks—it’s about how a space feels and supports everyday life. We begin by listening, then craft spaces that are intuitive, personal, and quietly powerful—spaces that don’t just exist, but truly belong.
What we Offer
Kuvio Studio is one of the leading interior design studios in Bangalore, known for creating functional, modern, and visually refined spaces for homes and commercial environments. Our designs are tailored to reflect each client’s lifestyle while ensuring practicality and long-term value.
Widely regarded as a best interior designer in Bangalore, we offer end-to-end interior solutions—from design concepts and 3D planning to execution and final delivery. As a top interior design company in Bangalore, we focus on quality materials, transparent processes, and timely project completion.
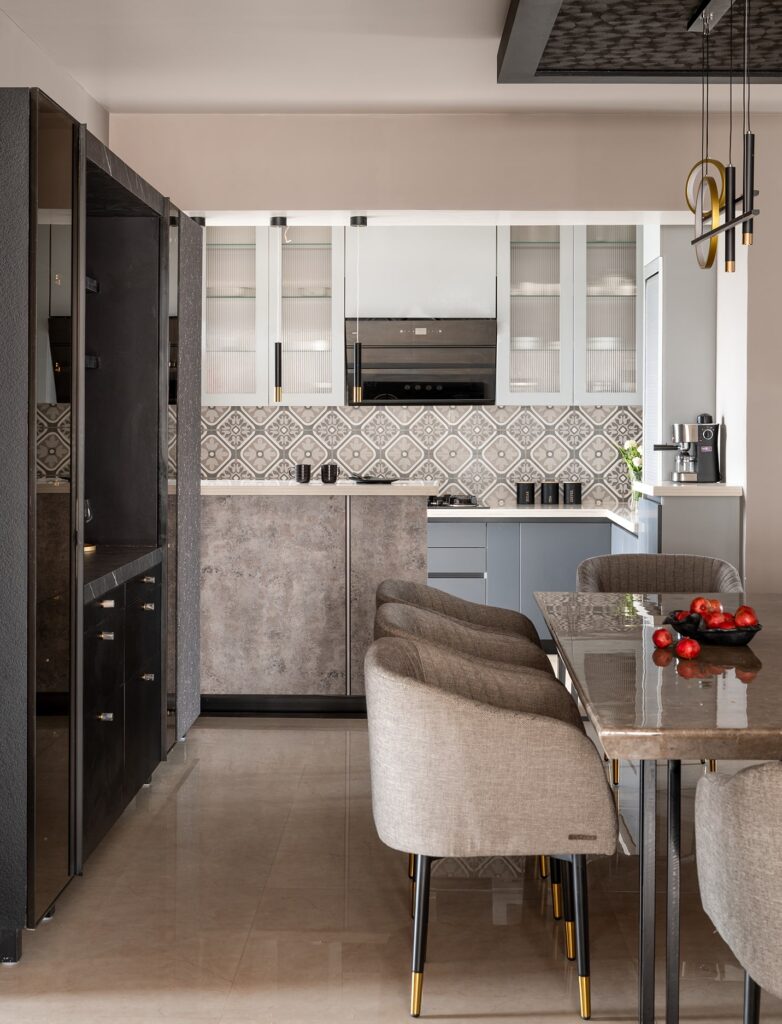
Residential Design
Our expert designers understand your needs and then transform your house into home which reflects your unique identity.
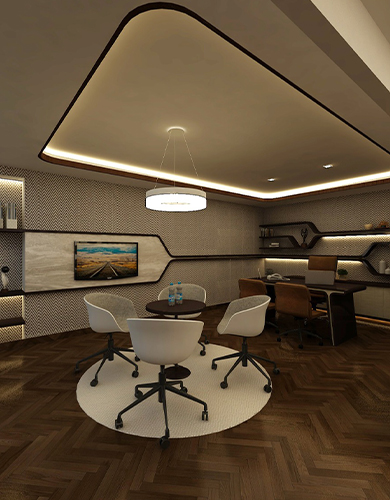
Office Design
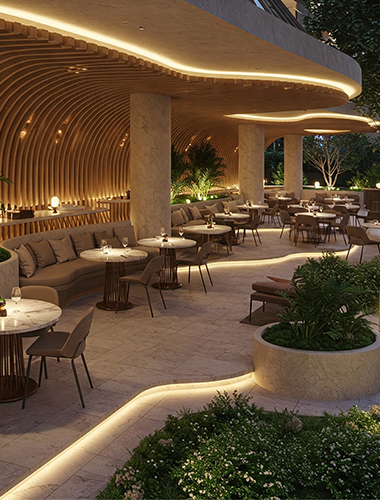
F&B Design
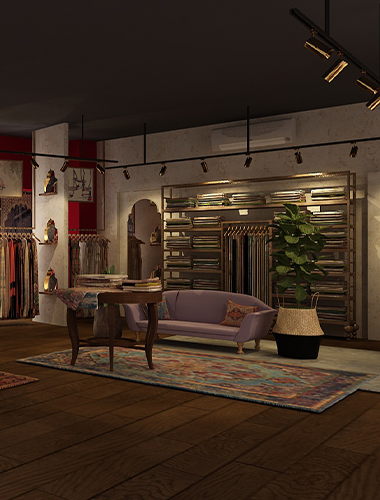
Retail Design
OUR WORKS
Singh Residence
Kirti Residence
Anjani Venkat Residence
Sameer & Ashita Residence
KIND WORDS
-Pavithra
Ready to get started?
Your space should work for you. Let’s design a place that not only looks stunning but also fits how you live, work, and grow. Let’s talk and bring your vision to life!
Trusted Interior Design Studioin Bangalore
Known for our thoughtful and detail-driven approach, we deliver end-to-end interior solutions – from initial concepts and 3D visualisation to seamless on-site execution and handover. As an established interior design company in Bangalore, we prioritise quality materials, clear communication, and well-managed timelines to create spaces that are both functional and enduring.
KUVIO STUDIO is an interior design firm founded with a singular passion—to bring your dream space to life. Backed by a team of experienced design professionals, KUVIO STUDIO specializes in transforming residential, commercial, office, and hospitality spaces into thoughtfully curated environments that reflect both style and functionality.


